Sadly, we failed our plumbing inspection yesterday. Apparently the term "partial" inspection we used when setting the appointment wasn't good enough, and so he was expecting a full-on system ready to go.
I've tossed it over and over in my mind. Maybe its because the inspector was new on the job and out to prove himself. Maybe when he learned this was done by the owner, that he was out to teach a lesson. Maybe the six problems were all minor and innocent enough by themselves, but when combined, simply amounted to too much error.
Whatever the reason, we're now looking at a not-so-independant weekend to fix the problems. We can't get the flooring people to continue until the following are fixed:
- Apparently the condensate water that comes from a furnace (you know, drip. drip. drip), is far to excessive (sarcasm) to put down a 4-inch vent pipe from the toilet below. This is known as "wet venting" and is prohibited. What if that drain blocked the sewer gases from escaping below? Arg.
- Unfortunately, this means running a new drainline, roughly where the wall between the first floor bath and kitchen is. Since there's a lot of cast iron there, we have to remove the entire existing plumbing stack. Which we have to do anyway because the inspector said if we change to PVC anywhere on the stack, everything else must be PVC.
- On a different note, the point where the vent exits the roof is too close to the skylight. We had it 7 feet away (which is fine with illinois plumbing code), but OP needs it 12. So we have an unusable hole in our roof, and must re-route the vent.
These are the biggest issues. The others are smaller and aren't worth mentioning. Or maybe I'm too frustrated to do so. At any rate, Jen has gone to the evil village, and purchased a copy of the code amendments (a very new service they offer), so we can study up and be prepared for the re-inspection next week. We only get one of these, and then we have to start paying extra fees, so hopefully we can slip it by.
Oh, of course, the framing inspection went fine. There is only one minor correction needed.
Wednesday, June 28, 2006
Feeling like failure
Posted by
jay
at
4:56 PM
0
comments
![]()
Tuesday, June 27, 2006
A complete shell
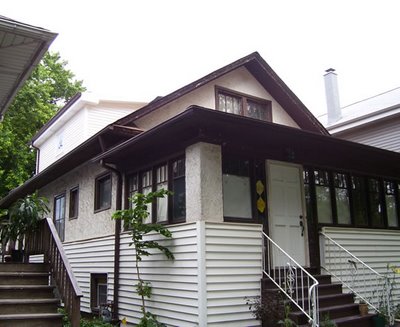
Our dormer is now completely framed - roof and all! We have a torched-down asphalt roof (because the slope is so low), and the sides are, well, sided. We were fortunate with the weather as we only had one slight rainfall. It was actually the morning the roofers were here, but it only interrupted them for an hour.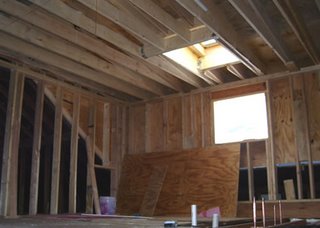
Over the weekend, Jay's stepdad came over to help install plumbing. Several hours (and plenty of glue sniffing) later, we had about 80% of the plumbing lines that we will need for our new bathroom upstairs.  Some of our initial dormer bathroom layout revolved around where we could run plumbing up and down to the second floor. This week, after a bit of analysis, we realized that there was a large unusable area we could use that was already in place... the back of the narrow closet in the first floor bath! It's 30" deep, but only 18" wide, which means most of the back is too dark and hard to get to anyway.
Some of our initial dormer bathroom layout revolved around where we could run plumbing up and down to the second floor. This week, after a bit of analysis, we realized that there was a large unusable area we could use that was already in place... the back of the narrow closet in the first floor bath! It's 30" deep, but only 18" wide, which means most of the back is too dark and hard to get to anyway.
In addition to housing the drain pipes from above, this will likely be where we run up natural gas and AC lines for the upstairs furnace too. Fitting the pipe into the back turned out to be relatively simple, once we busted through 4" of concrete in the bathroom floors. Talk about a solid foundation for tile!! As John is fond of saying, they just don't build em like they used to!
Friday, June 16, 2006
Another Eventful Day.
Today was an.. Interesting day. Sometimes, it truly seems that the sagas never end when renovation is going on. Today, in fact, could quite possibly be described as a series of unfortunate events:
a) We found out the window we picked out earlier this week won't work. A window above a bathtub (less than 5' off the ground) must be made of tempered glass (like an auto windshield), so that if you slip and fall when stepping out of the tub, you don't shatter the glass and slice your legs off. Yes, it's part of the building code. Fortunately, our alley-neighbor Mike (who is graciously letting Jay park his truck in one of his spaces) sells Andersen windows. So we put in an order for tempered, obscured glass with a nice Prairie-style grill. Should be here in 3 weeks.
b) After ordering a 4'-wide window, we discovered the contractors had already framed the opening. At 3'-wide. Fortunately, we were able to change our window order.
c) Around 11am, Mike called Jay to tell him the dumpster truck was here to pick up the full dumpster. But Jay's truck (parked in Mike's lot as previously mentioned) was in the way. Jen had to leave work to go move it.
d) Shortly before noon, the contractor's office called Jay to inform him the dumpster had been successfully loaded on the truck. The problem was that now the truck could not leave due to a different car that was in the way. Jay asked which car, but they didn't know, so they gave him the phone number for JL Rolloff.
e) After a few unsuccessful attempts, Jay got a hold of JL Rolloff moments after noon. The dispatcher said, "oh yeah, our driver just left there. It took him awhile but finally he was able to get three other guys (Mike the neighbor + 2 of the carpenters), and they lifted(!) the car in question and pushed it out of the way.
f) Meanwhile, back INSIDE the house, actual work was being accomplished. Specifically, framing the three exterior walls of the dormer. Here's the eye-candy: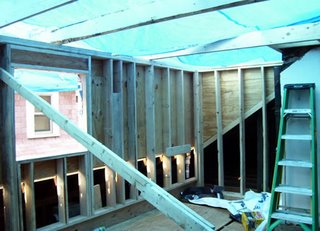
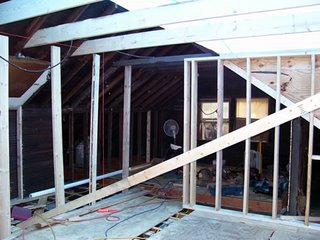
g) Apparently, while working on cutting some of the lumber in the backyard, the foreman Arthur, was injured by one of the other workers throwing out pieces of our roof. Jen tried to offer him ibuprofen or something for his apparently broken ankle, but he refused.
h) Arthur did tell Jay as he was leaving that he would return tomorrow morning to frame the roof of the dormer. "On a Saturday?!?" Jay asked. "Why not?" he replied, "But maybe we be a little later, maybe 8 instead of 7 turdy." "Yeah," Jay said. "Sleep in a little - it IS Saturday after all."
Wow. Lately, there has been a lot of discussion about how immigrants "ruin" the availability for jobs for American citizens. From what I've seen this week, legal status isn't what people competing for these jobs should be concerned about. The work ethic of these guys has been amazing. They work from 7:30am to 5:30pm or so every day and only take a 30-minute lunch (sometimes shorter). Hard work and dedication, to me, are the spirit that the American dream was built on. Inpsiring.
So maybe not everything that happened to day was unfortunate. But it certainly was eventful.
Posted by
jay
at
10:51 PM
3
comments
![]()
Labels: bathroom, contractors, dumpster, windows
The price for level floors
Well, our crew is halfway done with our floors upstairs. Some of the problem areas (such as above the living room) are already framed with the new LVL joists, and there is some temporary plywood sitting on top of them. Without the floor even being finished, there is already a noticeable difference in our floors. You can actually walk across the "room" without feeling like you're walking in a bowl like it used to feel!
Quite refreshing, to be honest. Especially since this is where our bedroom will be. The key to this whole system was lifting the existing floor from below into a quasi-level state with some house jacks.
The old floor was so far out of whack that we lifted approximately 2 inches at the center of the celing beneath! The new joists are sistered to these old joists, and span the whole length of the room, so they will effectively be holding up the original joists when we release the jacks.
All this, and only 2 small crack in the ceiling's plaster. Other rooms in the house, however, were not as fortunate. A small hole has developed in our first floor bedroom from a dropped (tool? foot? lumber?). Other cracks or smaller holes are evident throughout the other rooms on our first floor. The biggest thing may be the lighting fixtures in our DR and Kit, which dropped down while Jen was making lunch the other day! Thankfully the ceiling fan was OFF, otherwise she may have been beheaded!
Our home is sadly an official hard-hat area now. :(
Posted by
jay
at
8:00 AM
3
comments
![]()
Labels: living room, second floor, sistering joists, structural engineering
Thursday, June 15, 2006
How cool is that?
As if we didn't have enough going on this week, just to make things interesting, Chris from powerzoning came by on Tuesday to swap out our existing furnace and broken A/C condenser with a brand-new high efficiency model. To our dismay, on Memorial Day weekend when Chicago got into the 90's and humid (in May! The global warming debate rages on), we discovered that our old A/C system was no longer working.
Since the furnace itself was older and kind of inefficient, we figured now was the time to upgrade to a new HVAC system. We scheduled it this week because it is now much cooler in Chicagoland, meaning it was easier for them to fit us into their busy schedule of service calls and installations. Also, how fun is it to have six (6!) contractors working on your house in one day?
After a few hours of work, we had a super cooling cure for this summer's heat, and he reinstalled the Powerzoning system too! Our new furnace is made by Armstrong Air, is slightly smaller, but is nice and shiny and much quiter. Say Hi, Chris! :)
Chris will be coming back soon to install a secondary system for the upstairs attic. It's hard to think that far ahead at this point when things are so crazy, but we told him to keep his calendar open.
Posted by
jay
at
8:56 AM
0
comments
![]()
Labels: air conditioning, furnace, hvac, powerzoning, utility room
Who says you need a roof?
Well, they've done it. They cut open our attic roof to make way for the dormer, and it was truly a marvel to see how much a 20-foot skylight changes things. I don't know if I can fully describe in words, so I'll just post some pix (click images for larger view):
It started innocently enough by cutting the angled part of the attic roof.
Then it proceeded to a 20-foot long hole! They had to erect a temporary wall to hold up the opposite side of the roof.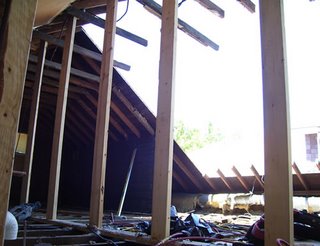
Cross section of the area behind the chimney (looking East):
... And the other side of the chimney, which we discovered is in desperate need of repair. Jen is a fan of all the light upstairs, as long as it doesn't rain.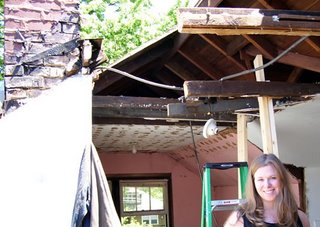
When the workers left for the day, our attic became a tinted shade of blue as they tarped off the hole. Looking up at the soothing blues almost make us forget we live amidst chaos. Almost.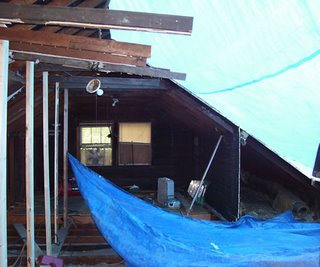
Posted by
jay
at
8:45 AM
3
comments
![]()
Labels: chimney, dormer, framing, second floor
Tuesday, June 13, 2006
Attic Exposure
We've moved completely downstairs now. Last weekend Mark, Sara, et al helped us prepare for Monday's start date with our contractors.
After a brief mishap to start the day when their dumpster people said "No way this will fit in your backyard," things got moving once they contacted our previous dumpster service, JL Rolloff (how can we not go with a company that has our initials?) Then our backyard filled up with building materials. And then debris.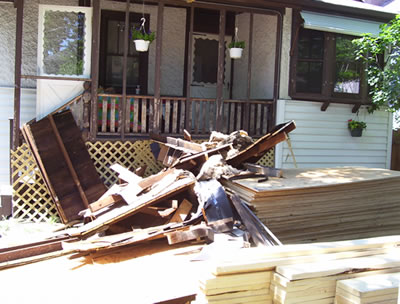
After several hours of sawing, ripping, and prying our entire second floor was, in fact, floorless. All the old subflooring was stripped out exposing the ceilings (and electrical runs) from the first floor.
Also, the contractors recommended we install a window (since we ended up moving back the dormer to comply with zoning), so last night we went Window Shopping. After an eventful evening criss-crossing Chicago and Western Suburbs (Lowes, Home Depot, HOBO, and Menards) we finally found one we liked.
And to cap off the day, Jay figured how to get the old mortise lock working so we can lock the basement when we leave for work. Phew!
Posted by
jay
at
3:03 PM
3
comments
![]()
Labels: contractors, demolition, mortise locks, windows
Monday, June 12, 2006
Gramma's Arrival on a Firy, Smoky Night

Once upon a weekend bleary, after working to exhaustion (nearly)
on the humphrey house and yard till our muscles were all sore
while we kicked back, just talking, laughing, suddenly there came a tapping
as of someone's cane just rapping, tapping on the fence-gate door.
"It's just some kids," Jason said," tapping on the fence-gate door
Only this, and nothing more."
.....
But now GRAMMA, never moving, still is sitting, still is sitting
In the window facing eastward, silent on the second floor
Sitting in her rocking chair as days go by she's always there
and the light behind her streaming throws her shadow on the fence-gate door.
And as we wonder, will we ever, complete this house, our big endeavor?
We hear the whispered, "never, never!"
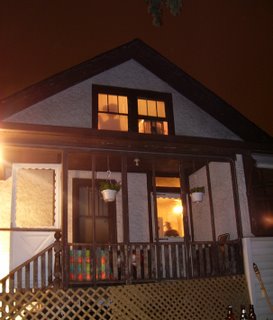
Posted by
Jen
at
1:00 PM
1 comments
![]()
Thursday, June 08, 2006
Sanctuary
Ah ......
Who knew I was a fan of the serene outdoors? With all the chaos inside the house, I've been turning towards the natural side to feel a sense of accomplishment lately. It's feeling lovely. More pictures are posted below.
SERENITY NOW!

Posted by
Jen
at
12:41 PM
3
comments
![]()
Labels: backyard








