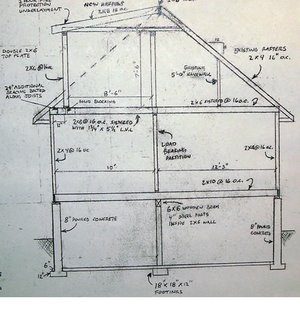
Happy with no teeth
Happy here in hibernation
Slurpin' on a peach
Starin' at the situation
Kitty at my foot
Meowin out a conversation
Rocking back and forth
That's my only destination
- from "Back Porch" by Presidents of the United States of America
That's right, folks. Since as far as the top floor goes we're kinda stalled out like the old zeldamobile at a four way stop until we get some contractor quotes, we decided to look for other ways to occupy our time.
RING RING RING. 9am Saturday morning. "Hey guys, it's Julie. You got anything I can smash? I'm in a smashy mood."
I eye the back porch through the grogginess of half-awaketown, and say "Sure. Bring a hammer."
Viola .... DESTRUCTION, properly sanctified by the fact that it's a 100+ year old porch in need of some serious attention. Like, now. So thanks, Julie, for kicking the porch screen's ass into oblivion. That, and for the Brokeback Mountain. :)
While it's still a far cry from finished, at least we got it started!!!
Thursday, April 20, 2006
Now that's a right proper back porch ....
Posted by
Jen
at
2:11 PM
2
comments
![]()
Labels: julie, paint stripping, porch, scott
Tuesday, April 18, 2006
Meeting Approval
Yes! After a year long process (okay, so it wasn't honestly top priority all the time), we have finally put together a set of plans for our attic remodeling, dormer addition, and bathroom that has met the excruciatingly detailed criteria for our local building department, and received... a PASS!
Yes, they stamped the heck out of the plans Jay drafted up, with multiple large stamps for inspections, rules for revisions, and whether the plans are a job copy or village copy. Unfortunately, I don't have any photos of these happy black & white drawings with red stamp ink all over, as they will hold them until we get the actual permits, but still! Approved plans!
I've put a photo of one part of the plans here (click for a bigger view). This is mostly structural drawing showing how the new shed dormer roof (upper-left) will be supported by the rest of the building. Once we get the job copy plans, I'll take more photos of the overhead view.
So what's next? Well, knowing that we move at much slower pace than professionals, we're investigating subcontracting certain components of the project. Here are the different phases we'll need:
1. Demolition (friends always seem to love this part). Substeps include, floor, ceilings, and exterior
2. New floors. Not just subflooring, but all of our floor joists need to be sister-braced (doubled-up) with structural LVL lumber, since the existing 2x6 joists are so inadequate.
3. Exterior work. cutting open the roof, framing the dormer, adding skylights, roofing it, siding it.
4. Interior framing. New partition walls throughout
5. Insulating.
6. Plumbing. John already did the laundry room, but we're adding a master bath so...
7. Electrical
8. HVAC
9. Drywall
10. Painting and Trim. This is what Jen loves most. In fact, it's probably what is mostly on her mind when she thinks about the upstairs :)
So, a wieldy project, but its warming up, the plans are set in stone, and its time to get cracking!
Posted by
jay
at
4:32 PM
0
comments
![]()
Labels: blueprints, permits, plans
Monday, April 10, 2006
A Fairy Tale State of Mind ...
Friday is our big meeting with the EV over the upstairs redo. You know, sometimes I forget that the second floor is even there; we've spent so little time up there doing much besides ripping walls down that it's hard to imagine a time will come when most of our evenings is spent ten feet above the ground. I was trying my best to visualize this today, squeezing my eyes shut and imagining the fabulous built-ins that hold sweaters and socks and shoes in the tranquil and non-cluttered master bedroom, the incredible bathroom that will provide hours of zen-esque relaxation in that bubbling 6-foot bathtub, the east-facing bright and airy guestroom that will flood with sweet pale morning sunlight to arouse our overnight visitors from a very restful slumber .... then I opened my eyes and the fairy tale fizzled like a balloon popped with a tack.
Really, it's not that bad. Well, not once I get it out. Ha. I'm finally beginning to see the structure in my head for the kitchen, it only took four months for me to be able to visualize it all, so I'm doing better.
Posted by
Jen
at
11:13 PM
1 comments
![]()
Labels: plans, second floor





