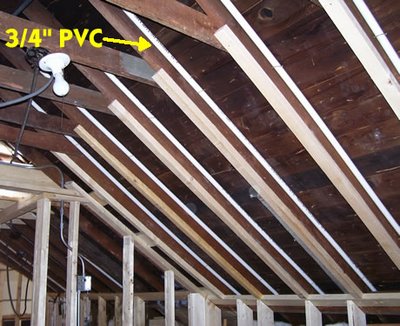Before the sublfooring in our attic conversion was installed, I used some of my newly acquired plumbing skills (and leftover pipe) to run a chase from what will be our "utility room" upstairs (one side of the low space behind the attic kneewall) all the way under our bedroom to the other side of the attic, behind the the other kneewall. The plan was to use this chase for wiring, such as cable TV, phone, etc.
Well this weekend during the Menards-17%-off-anything-in-a-bag-sale, I couldn't resist the temptation of topping off our bag with some Cat-5 (computer network) cable as well as cable TV (RG6 coax) cable. I already have tons of telephone cable (Cat-3) left behind at my employer's previous location, so I was all set to go.
I started running these three cable types in our attic last night - RG6 Coax, Cat-5, and Cat-3, but I paused halfway through the job with a question (plus it was 1:00 am); Will having these three different cables all bundled next to each other result in any signal bleeding or interference? What if I run audio speaker wires alongside too? Hmm.. time for some research.
Tuesday, August 22, 2006
Wiring Dilemma
Posted by
jay
at
5:42 PM
8
comments
![]()
Labels: closet wiring, electrical inspection, low voltage wiring, wiring
Tuesday, August 01, 2006
A baffling roof ventilation problem
Warning: Technical and possibly boring post. But nonetheless I wanted to document this.
Remodeling HumphreyHouse has presented us with an opportunity to change the air movement in our attic. In order for a good roof to maximize its expected lifetime, and to increase a home's comfort level, it's important to have good ventilation in the attic.
In summer, the underside of a roof collects a ton of radiant heat, as Jay found out first hand this weekend when Chicago was gripped with a heat wave. Without ventilation coming in to move that air up from the underside of the roof to a vent near the peak, the heat has nowhere to go but through the insulation and into the house. Making an attic unbearably hot. During the winter, the heated air from inside the home carries water vapor from laundry, bathrooms, cooking etc. and when the warmer air hits the cold rafters and roof decking, it condenses and can create moisture problems.
Warm air can also cause the snow on top to melt and run down the roof. Now, you may not think this is a bad thing, except when that water runs over a soffit, which is not heated, it will form an ice damn near the end of the roof eave, causing water to refreeze on the shingles and work its way underneath to enter the house. We had some loooong icicles last winter, so hopefully we can avoid them turning into ice damns in the future by increasing ventilation.
However, the problem we're running into is one of headroom. Our rafters are only 2x4s, and we want to get as much insulation as possible without shrinking the room too much. We settled on R19 (2x6) insulation for the sloped part of the ceilings, which requires simply furring down the existing 2x4s. The flat part of the ceiling will have R38 (12 inch) insulation. But this doesn't leave much room for vent chambers - especially the typical foam baffles that you can purchase. These are 2 inches thick, and while we put them under the dormer roof, and will still have plenty of insulation, we won't have much room if we do that in the rest of the attic.
So with our HVAC installer's help, we devised an alternative solution that maximizes our insulation while still creating air chambers for ventilation. We installed a PVC pipe that connects the behind-the-kneewall part of the attic to the peak of the roof, and put a pipe into each rafter bay. In the laundry room, which will generate a lot of moisture, Jay drilled the PVC every few feet to ensure any moisture will get carried away in winter. But how will the air travel up those pipes to begin with? We plan to install standard 2x4 insulation in the kneewall areas just in case we want warm/semi-heated storage, and to keep extreme weather from coming inside.
But how will the air travel up those pipes to begin with? We plan to install standard 2x4 insulation in the kneewall areas just in case we want warm/semi-heated storage, and to keep extreme weather from coming inside.  So before stapling up that insulation, we furred down the 2x4 rafters behind the kneewall with 1x2's. That would leave a 1" gap for ventilation across the lower part of the roof once the insulation was installed (ice dams, bedamned!) These chambers terminate at a mini-peak at the top of the kneewall to take advantage of existing mushroom vents in the roof, and the PVC is right there to carry the air up to the attic peak where we have more mushroom vents.
So before stapling up that insulation, we furred down the 2x4 rafters behind the kneewall with 1x2's. That would leave a 1" gap for ventilation across the lower part of the roof once the insulation was installed (ice dams, bedamned!) These chambers terminate at a mini-peak at the top of the kneewall to take advantage of existing mushroom vents in the roof, and the PVC is right there to carry the air up to the attic peak where we have more mushroom vents.
So, to make a long story short, our plan is to have sufficient air movement under our roof and above our insulation, which will hopefully keep everything more comfortable and enjoyable.
Posted by
jay
at
5:19 PM
2
comments
![]()
Labels: energy efficiency, roof





