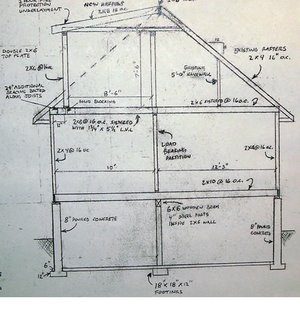Yes! After a year long process (okay, so it wasn't honestly top priority all the time), we have finally put together a set of plans for our attic remodeling, dormer addition, and bathroom that has met the excruciatingly detailed criteria for our local building department, and received... a PASS!
Yes, they stamped the heck out of the plans Jay drafted up, with multiple large stamps for inspections, rules for revisions, and whether the plans are a job copy or village copy. Unfortunately, I don't have any photos of these happy black & white drawings with red stamp ink all over, as they will hold them until we get the actual permits, but still! Approved plans!
I've put a photo of one part of the plans here (click for a bigger view). This is mostly structural drawing showing how the new shed dormer roof (upper-left) will be supported by the rest of the building. Once we get the job copy plans, I'll take more photos of the overhead view.
So what's next? Well, knowing that we move at much slower pace than professionals, we're investigating subcontracting certain components of the project. Here are the different phases we'll need:
1. Demolition (friends always seem to love this part). Substeps include, floor, ceilings, and exterior
2. New floors. Not just subflooring, but all of our floor joists need to be sister-braced (doubled-up) with structural LVL lumber, since the existing 2x6 joists are so inadequate.
3. Exterior work. cutting open the roof, framing the dormer, adding skylights, roofing it, siding it.
4. Interior framing. New partition walls throughout
5. Insulating.
6. Plumbing. John already did the laundry room, but we're adding a master bath so...
7. Electrical
8. HVAC
9. Drywall
10. Painting and Trim. This is what Jen loves most. In fact, it's probably what is mostly on her mind when she thinks about the upstairs :)
So, a wieldy project, but its warming up, the plans are set in stone, and its time to get cracking!
Tuesday, April 18, 2006
Meeting Approval
Posted by
jay
at
4:32 PM
![]()
Labels: blueprints, permits, plans
Subscribe to:
Post Comments (Atom)






No comments:
Post a Comment