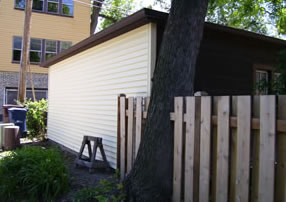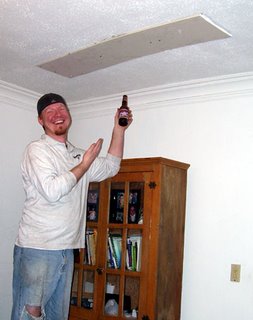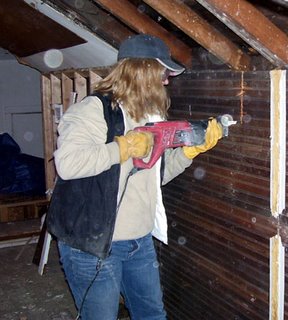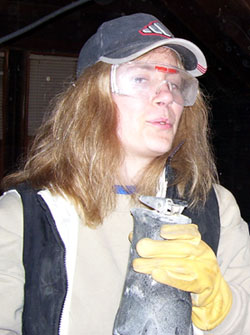Well, the construction season has arrived at HumphreyHouse, that's for sure!
Last weekend, following the plan, we dove into a facelift for the garage to give it more of a "prairie wheat" hue rather than the "rusty brick-shit" color we've been staring at for the past year. Saturday started off bright and early with a paint job for the trim, and preparatory work like removing the spotlight over the door.
Around 10, Mark showed up and he and Jay started off installing siding. Mark had never done it, but is always eager to learn a new skill and thoughtfully point out flaws in Jay's thinking. That's not an insult, but a compliment; he keeps the big picture in mind. Anyway, Jay had once helped Frankie and Jen side part of their house, and figured, "eh, how bad can it be?". Well, I'm pleased to say he was right. It was a little slow at first, but we quickly learned that installing vinyl siding, even over an existing wood siding, is a relatively easy task. They started on the side of the garage that is close to our neighbors house - the side we never see, and worked things out like getting the overlapping seams facing the same direction and more. They got started a bit late due to a delay from a bench-clearing brawl during the Cubs-Sox game and interruptions when Jay sliced his thumb and Mark sliced our tree, but by the end of the day, the North wall of the garage was done.
Well, I'm pleased to say he was right. It was a little slow at first, but we quickly learned that installing vinyl siding, even over an existing wood siding, is a relatively easy task. They started on the side of the garage that is close to our neighbors house - the side we never see, and worked things out like getting the overlapping seams facing the same direction and more. They got started a bit late due to a delay from a bench-clearing brawl during the Cubs-Sox game and interruptions when Jay sliced his thumb and Mark sliced our tree, but by the end of the day, the North wall of the garage was done.
Sunday was the most impressive day though, as they moved to the side of the garage that faces the house. The slideshow below is captures the transformation in progress...
Tuesday, May 30, 2006
Garage Facelift
Posted by
jay
at
7:52 PM
0
comments
![]()
Tuesday, May 16, 2006
Going Tankless
On Friday morning, a piercing scream woke me better than any alarm ever could. I soon discovered that Jen was rudely informed by our plumbing system that our hot water heater had given out and was no longer working. Unfortunately, this was while taking a shower. Not the best way to start the morning. I fooled around with the pilot light for awhile trying to relight the burner. The pilot light would catch, but as soon as i released the priming button to turn the burner on, the flame would go out. After work, my stepdad told me that it was likely due to the thermocouple going bad. This little copper safety device ensures the pilot flame is present. When heated by the pilot flame, a small electrical signal is generated and sent to the main gas control valve. In the event of pilot flame failure, the electrical signal is no longer generated, and the main unit shuts off the gas flow to the burner equipment. So when our electrical signal was gone, so was our water heat. Fortunately, this was a fairly easy replacement, and it only cost a whopping 4.95 for a new thermocouple!
I fooled around with the pilot light for awhile trying to relight the burner. The pilot light would catch, but as soon as i released the priming button to turn the burner on, the flame would go out. After work, my stepdad told me that it was likely due to the thermocouple going bad. This little copper safety device ensures the pilot flame is present. When heated by the pilot flame, a small electrical signal is generated and sent to the main gas control valve. In the event of pilot flame failure, the electrical signal is no longer generated, and the main unit shuts off the gas flow to the burner equipment. So when our electrical signal was gone, so was our water heat. Fortunately, this was a fairly easy replacement, and it only cost a whopping 4.95 for a new thermocouple!
So the water heater limps on, and we have hot water again. But the whole event got me thinking about replacing our 14 year old water heater when we redo the rest of the plumbing in the house. I've heard about tankless water heaters for awhile. They've become standard in green building technology. Low water usage, no standby heat loss (you only heat water as you use it, "on-demand", instead of constantly heating a 50 gallon tank of water all the time), and very small space requirements. The technology has been used elsewhere in the world where water is a premium (Europe, Japan), but has only recently caught on in the US.
An excellent overview of how tankless water heaters work is provided on the Takagi website, as well as other providers (Bosch, Rinnai, Paloma). Basically, you never run out of hot water... the tank can always heat water on the fly. The biggest disadvantage is that you need to get a large (read: expensive) tankless heater if you expect to have more than 1 "major application" at a time. This means 2 showers or 1 shower + dishwasher. Most can support 1 shower + a sink. But they last a LONG time, manufactures claim 20+ years. Some people say even longer.
The only other bad thing is the initial cost. It's about twice as much as a traditional tank heater. For a model that provides for 2 major applications, it is about $1000 (they also need special ventilation too). But part of this cost can be offset since because they are about 85% efficient, they qualify for a $300 energy credit for next year's taxes.
All said and done, I think the pros may outweigh the cons. In addition to the cool sustainability points for being green (and saving greenbacks in terms of nat. gas costs), I really like the space efficiency aspects. We'll have to do more investigation on these tankless units. Any feedback or insight is welcome!
Posted by
jay
at
12:02 AM
2
comments
![]()
Labels: green building, tankless water heater, water heater
Monday, May 15, 2006
Time keeps on slippin, slippin, slippin, into the future .....
We finally sat down and did a schedule for the upstairs. The finish date is soooo far away. But at least we're being realistic!
Remember, this is ONLY for the upstairs. I am determined to start the kitchen before the end of the year.
I can't believe I know what we're doing every weekend through the end of October.
We did build a couple of spare weekends in, I think. Not a lot. Erika better have that baby on schedule, that is all I have to say! :)
MAY
May 20 & 21: Siding & Painting Garage
May 27 & 29: Finish Upstairs Demo (sat Frank Tribes show)
JUNE
June 3 & 4: Final Dormer Preparations
June 5-9: DORMER HIRED WORK - framing, cut roof, install skylights/tubes
June 12-26: DORMER HIRED WORK - install flooring, repair roofing
June 17 & 18: Erika's Due Date
June 24 & 25: Nici? And Plumbing .... (John)
JULY
July 1 & 2: Interior Framing for dormer
July 7?: install Heating (Chris)
July 10?: electrical upstairs (Fred)
July 15 & 16: Insulation
July 22 & 23: Drywall
July 29 & 30: Drywall
AUGUST
August 5, 6 & 7: Drywall
vacation!
August 19 & 20: Tile
August 26 & 27: Tile
SEPTEMBER
September 9 & 10: Finish Plumbing, Muddy Buddy Weekend (Jen & Scott to kick some butt)
September 16 & 17: Paint (at long last!)
September 23 & 24: Finish electrical
September 30 & October 1: Flooring
OCTOBER
October 7 & 8: Trim, Frank Lloyd Wright Races
October 14 & 15: Finish the trim!
October 18: We move in, our third anniversary
October 21: Upstairs Halloween Party!
Posted by
Jen
at
6:45 PM
0
comments
![]()
Labels: plans
Tuesday, May 02, 2006
Starting off on the wrong (left) foot
While awaiting estimates from contractors to frame our dormer, we've begun to take advantage of the still-cool weather to work with the unpleasant work of demolition. Actually, this was planned for a couple of weeks, but we first had to relocate many of the things being stored in our attic. I forgot how much stuff we had up there, so we didn't really get started until this past weekend.
Where would we be without Scott and Julie? They came over Saturday afternoon to lend a hand... and ended up contributing a foot! A foot, you say? Yes indeed, a foot. And a leg too!
Let me explain. Shortly after their arrival, Jen and Julie went to pick up some supplies, while Scott and I removed the carpeting stored up there. After about 5 minutes, we were almost done with this task. On the final trip, we walked across the floor, and suddenly I heard a bursting crash behind me. When I turned around, Scott was about 36 inches shorter, as his left foot had found one of the spaces without any subflooring, and gone straight through our dining room ceiling! Fortunately the poor guy managed to come up unscathed, which is no small feat. Also fortunate was that this did not happen 10 minutes earlier, when Julie was sitting in the dining room closely under the soon-to-be extra skylight.
Fortunately the poor guy managed to come up unscathed, which is no small feat. Also fortunate was that this did not happen 10 minutes earlier, when Julie was sitting in the dining room closely under the soon-to-be extra skylight.
We actually covered the whole with an extra piece of drywall and cleaned up before they returned from the store. I know, i know. I should have taken a photo earlier. Oh well - maybe we can recreate it.
Honestly, I figured that sooner or later, someone (most likely me) was going to poke a hole in the ceiling since we have to redo the entire floor up there, so it's probably a good thing we popped the cherry and got it out of the way. Poor Scott felt pretty badly about the whole thing though.
I think he worked extra hard once we got past the unintended demolition and started working on parts of the second floor we actually planned to demo. :)
We managed to get a fair amount accomplished once we covered the floor upstairs :) What will be the master bedroom is completely gutted to the point we need it, except for the floors. Julie even ripped into the wall with a sawzall to make room for some built-in storage! So by the end of the day, we not only increased the ventilation between the first and second floors, but also got some things done!

Posted by
jay
at
1:25 PM
0
comments
![]()
Labels: ceiling, demolition, dining room, julie, many hands, scott, second floor





