Today is Jay's Dad's birthday, so he made a present:
Wednesday, August 31, 2005
Off Task Lighting
Once we removed the stairs, we got to see how the backside of the archway in our dining room was constructed. Apparently this used to actually be a rectangular-topped niche originally that some Previous Owner then converted to an arch.. along with every doorway on the first floor.
As a bonus, we saw that when they retrofitted the arch, they actually put some neat accent task lighting in there. Some later PO must have had these removed and sealed over, but all the electrical infrastructure was still there.
So, we once again muttered the three most dangerous words in remodelling: "might as well". As in, Since we can access the backside of the niche from the demolished stairs, we might as well put in some new lights. It would make the dining room look really snappy!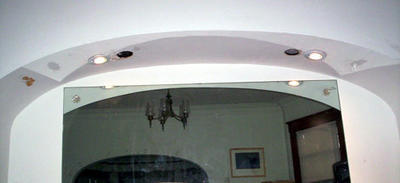
Well after taking out the old patchings, we discovered the electrical boxes were only 1/2" deep, which meant surface mounted fixtures. Jen and I both really liked the idea of recessed lights better in there, so we decided to buy some recessed halogen eyeball lights and make new holes. Hence the two black spots (needing to be re-patched) in the photo.
It was a challenging act of ladder dancing to install these from the backside of the niche, as that is where the stairs descend to the basement. But it wasn't too bad (for someone that is mildly afraid of heights as I am). I think Jen was actually more frightened (shock!) than I was. 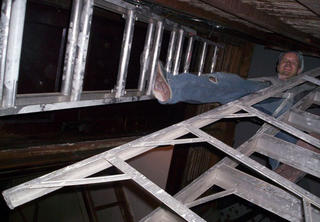
Posted by
jay
at
12:46 PM
1 comments
![]()
Labels: fixtures
Tuesday, August 30, 2005
Stairs as promised
As promised, we have some photos to share of our wonderful new stairs, that now allow even Scott to walk throughout the house without worrying about head clearance! Seriously, they have really opened up the house a lot, and are quite spacious! Jay's grandpa Don did all the design, layout, and led the construction. Along the way Jay, his brother Rob pitched in. And Kenny came up TWICE and took time off his vacation to help out, making several trips to the hardware store, adding new doors and all sorts of miscellaneous things. When it was all said and done, it added up to give us this: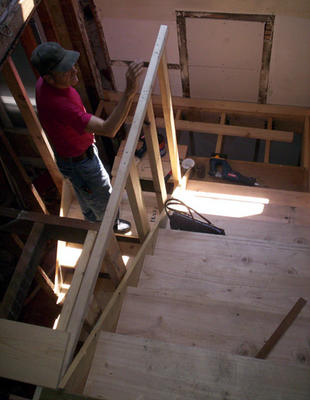
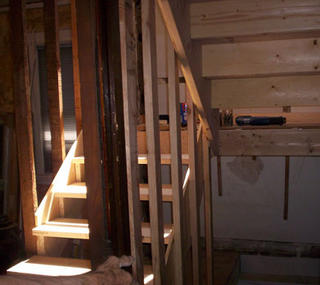 The photo above was taken from the top of the second floor. In the photo at left, you can see we ended up getting a lot more light in the house as well - The windows above the stairs are the only ones we have that face south with full sun all day long. Just look how the sunlight floods through the stairs going up! And the stairs going down to the basement (on the right) will have loads of headroom, and an access door for storage under the other set of stairs.
The photo above was taken from the top of the second floor. In the photo at left, you can see we ended up getting a lot more light in the house as well - The windows above the stairs are the only ones we have that face south with full sun all day long. Just look how the sunlight floods through the stairs going up! And the stairs going down to the basement (on the right) will have loads of headroom, and an access door for storage under the other set of stairs.
Now we can start planning for upstairs as we work on finishing off the basement. Thanks to everyone for their help, but especially Grandpa! :) Now we just need to do something nice to thank him for his hard work. Any creative ideas are welcome :)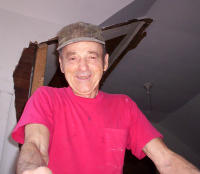
Thursday, August 18, 2005
You might be in rehab if...
- Every room in the house has at least one tool in it.
- The new-in-box entry door you bought three months ago still serves as an effective temporary wall in your bedroom.
- The dishwasher you bought on st. patricks day has moved a total of two lineal feet in the garage (to make room for drywall storage, of course).
- You've become acustomed to cooking in a small kitchen with a large air compressor in the middle of the floor area.
- You are only casually annoyed when said air compressor kicks on at 5am due to pressure drops.
- You consider getting a longer ladder so it is easier to get upstairs, because there are no stairs.
Posted by
jay
at
11:02 AM
4
comments
![]()
Wednesday, August 10, 2005
It's been awhile ...
... and we've accomplished quite a bit! We were able to manage to go on an actual vacation - albeit an abbreviated one - and spend some time not thinking about the house (too much, anyway). Then we came home a few days earlier and got to work in earnest.
Most people know the basement has been a bit of a BYOB project - that is, Build Your Own Bedroom (Scott's got his ready!) But it's really starting to near completion now. I spent the other day painting the office in the basement a mixture of yellow and peach. It looks pretty cool. I also finished the ceiling in the b/room, and Jason and I picked out colors for the main room. Right now, we're just waiting for the stairs to get finished (hopefully by next week, Grandpa Duck is volunteering his time and energy out of the sweetness of his heart) and once that's done, we can get moving on the basement - FULL SPEED AHEAD.
Jason's grandfather has been busy like a bee on our stairwell. He and Jason tore out the stairs completely (photos to come in next post) and designed the new ones. My dad took a day off of his own vacation to spend helping them get started on the actual construction. Jason's brother also has come by to lend a hand. Muchas gracias!
That's all for now. Will be posting some of the more acrobatic photos this weekend. Ever wanted to see Jason walk a tightrope?





