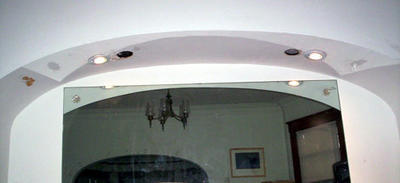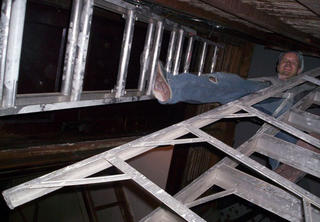Once we removed the stairs, we got to see how the backside of the archway in our dining room was constructed. Apparently this used to actually be a rectangular-topped niche originally that some Previous Owner then converted to an arch.. along with every doorway on the first floor.
As a bonus, we saw that when they retrofitted the arch, they actually put some neat accent task lighting in there. Some later PO must have had these removed and sealed over, but all the electrical infrastructure was still there.
So, we once again muttered the three most dangerous words in remodelling: "might as well". As in, Since we can access the backside of the niche from the demolished stairs, we might as well put in some new lights. It would make the dining room look really snappy!
Well after taking out the old patchings, we discovered the electrical boxes were only 1/2" deep, which meant surface mounted fixtures. Jen and I both really liked the idea of recessed lights better in there, so we decided to buy some recessed halogen eyeball lights and make new holes. Hence the two black spots (needing to be re-patched) in the photo.
It was a challenging act of ladder dancing to install these from the backside of the niche, as that is where the stairs descend to the basement. But it wasn't too bad (for someone that is mildly afraid of heights as I am). I think Jen was actually more frightened (shock!) than I was. 
Wednesday, August 31, 2005
Off Task Lighting
Subscribe to:
Post Comments (Atom)






1 comment:
valentino
cheap oakley sunglasses
coach outlet online
red bottom
polo ralph lauren outlet online
coach outlet online
jerseys cheap
louis vuitton factory outlet
marc jacobs
yeezy boost
xsd7.28
Post a Comment