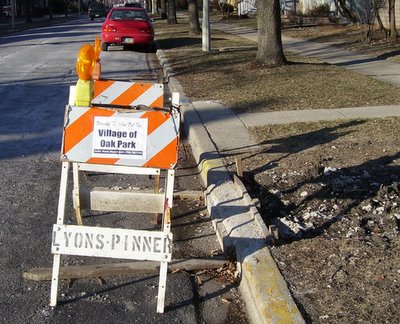After 143 days, we've become sick of the questions and furtive glances from the neighbors, so today we decided to let the neighborhood know that the construction horses in the middle of our block are not ours, but instead are brought to us by the village's Public Works department. We handily included the dept contact number as well.
Jen also left (another) message with the "village manager" regarding this. It should be noted, however, that we don't really want to start a war; we just want resolution.
Tuesday, February 21, 2006
Escalating the Curb
Posted by
jay
at
3:46 PM
3
comments
![]()
Labels: concrete, water service
Monday, February 13, 2006
If we had a balloon camera...
Then this is what the view from Humphrey House would look like peering East towards Chicago, with the skyline on the horizon (9 miles away).
Thanks to Google Earth though, we can now just show you virtually. What a view!
Posted by
jay
at
11:01 PM
4
comments
![]()
Thursday, February 09, 2006
DIY Appraisal
I like knowing about real estate appraisal, and the tech tools appraisers use, like this new website:
www.zillow.com
While the price for HumphreyHouse (in its current condition) seemed too generous, the trend graphs and data available here is truly amazing. It even lets you select your comps and make adjustments (like for a finished basement, for example) just like a real appraiser. And integrating hi-res satellite imagery as an overlay was a neat bonus!
Reposted from WSJ's Real Estate journal:
There's a new, well-designed, free online service for finding the value of a home that doesn't require you to identify yourself or to communicate with an agent or broker, and provides heaps of information directly to consumers. It's called Zillow, and it is launching today, in beta, or test, form at zillow.com.
Zillow uses data such as tax records, sales history and the actual prices of "comparables" -- homes in your area that are similar to yours -- to come up with an estimate, which it calls a "Zestimate." It backs up the estimate with lavish data -- aerial photos and maps showing prices in a neighborhood; loads of charts and graphs displaying historical data and price movements, as well as details on the size and room totals of a home. It even allows you to enter information, like the types and prices of recent renovations, that might change an estimate.
Posted by
jay
at
4:06 PM
2
comments
![]()
Labels: ideas
Wednesday, February 08, 2006
What the heck happened to HumphreyHouse?!?
Dear constant reader. We're sorry to leave you craving for updates as to the inner workings of Humphrey House. I think we're still hungover (exhaustion. not just drinking!) from the holidays. It seems more like Hibernating House lately as the few activities we've done have been efforts to prevent heat from escaping and cold from entering. It's amazing how much heat you can keep in by placing a tarp over a stairwell!
Speaking of stairs, we need to start thinking up them. While our original plan was to take the renovation one level at a time, bottom up, we've reconsidered. After seeing everthing involved throughout the basement construction, it would be a shame to finish off our kitchen, and then risk ruining it when taking things in and out for the second floor dormer addition and related work.
So, its back to the drawing board, or drafting table as the case may be. Jay has dusted off the original drawing prints that Vivian began, and has started modifying them. Key among the changes is the removal of 9" from the planned dormer, in order to require with zoning setback requirements. We lose some bathroom space width-wise, but we "might as well" (3 very dangerous words) extend the length from our original planned 12' to 18' total, allowing room for a walk-in closet off the master bedroom.
Erasers fly as Jay space plans, considers plumbing runs, and of course ensures the structure is supported. At least we have some better guidelines after going through the first round of building permits last year. Oh, and how cool is this? Minneapolis kindly showed us what is need to issue a permit for a shed dormer. They have tons of these recommendations! We can only hope OP has the same requirements.
Posted by
jay
at
9:05 PM
1 comments
![]()
Labels: dormer, kitchen, plans, second floor, vivian




